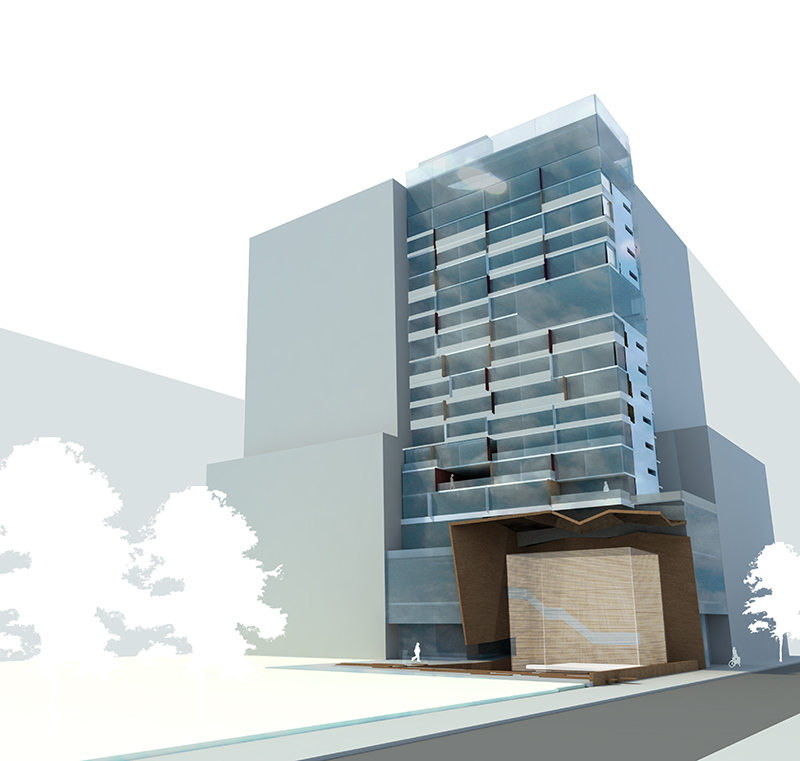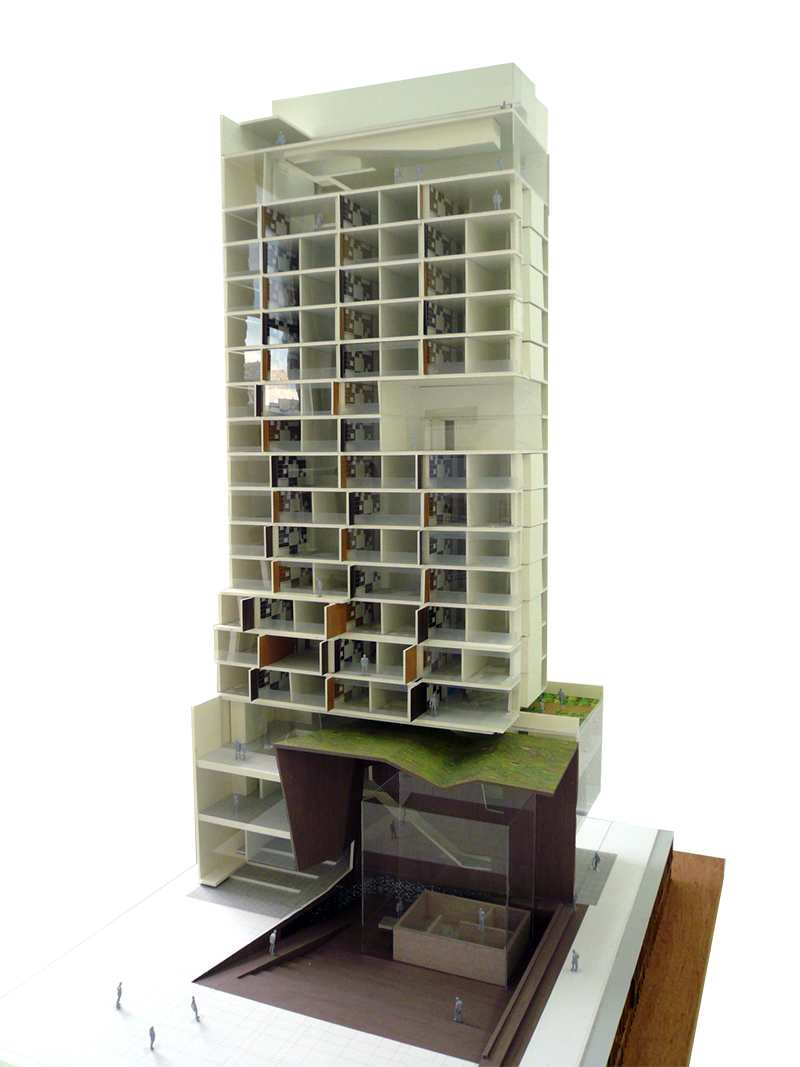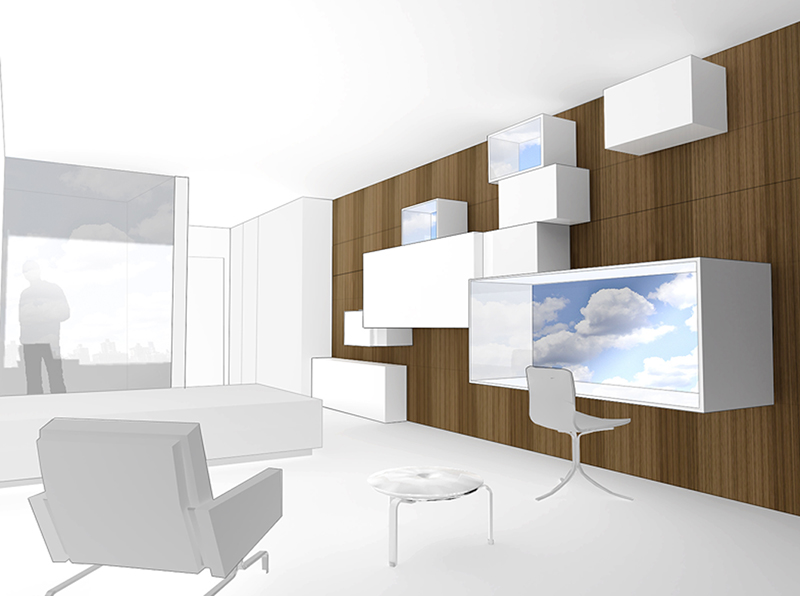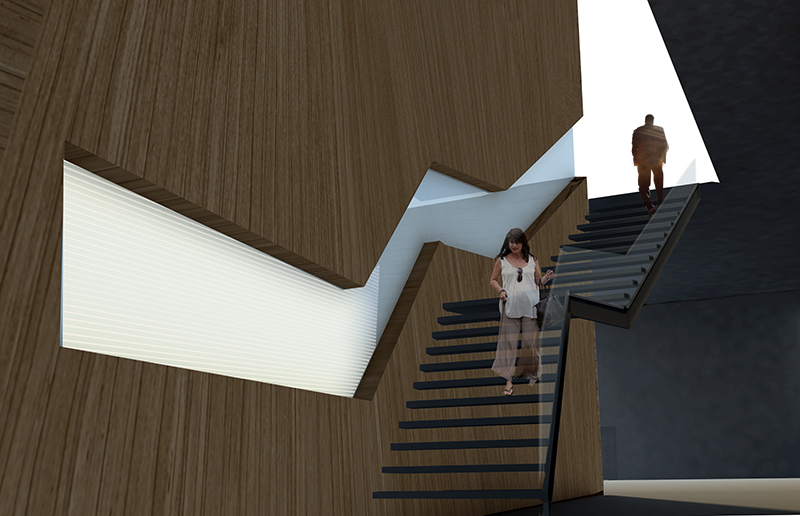Brooklyn, NY
This hotel design was a response to an invited competition sponsored by a Brooklyn-based hotel developer. The challenge was to create a 40–50 room hotel on a site of a supposed Underground Railroad structure. The design proposed to memorialize this significant part of the historic site while re-appropriating the brick material of the structure into a new structure that would be part of the hotel. More
Simultaneously the ground floor would connect directly to the future Willoughby Park. As part of rethinking this type of urban hotel, features in the hotel that attempt to connect the local culture of the local Brooklyn neighborhood. One such feature is a live/work studio suite which would be sponsored by a local art institution supporting young artists in the neighborhood from the Brooklyn region. Throughout the building, sustainable concept systems are implored, such as grey water collection, roof top garden for the hotel’s restaurant, facade shading devices, and echo-sensitive materials. The galletarien approach to the design is also represented by the fact that every room in the hotel has a view of the lush park below.





