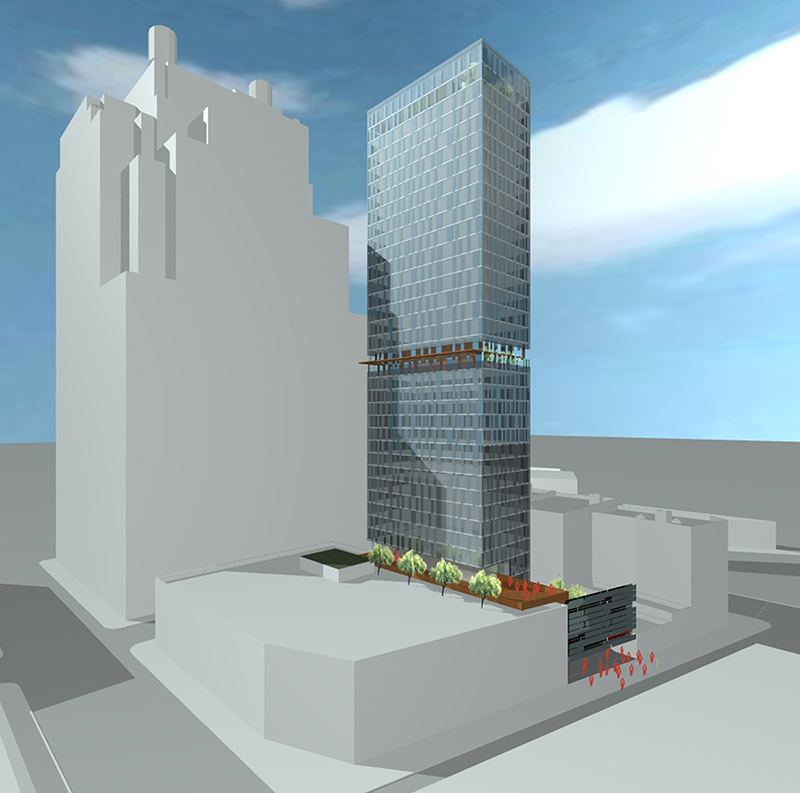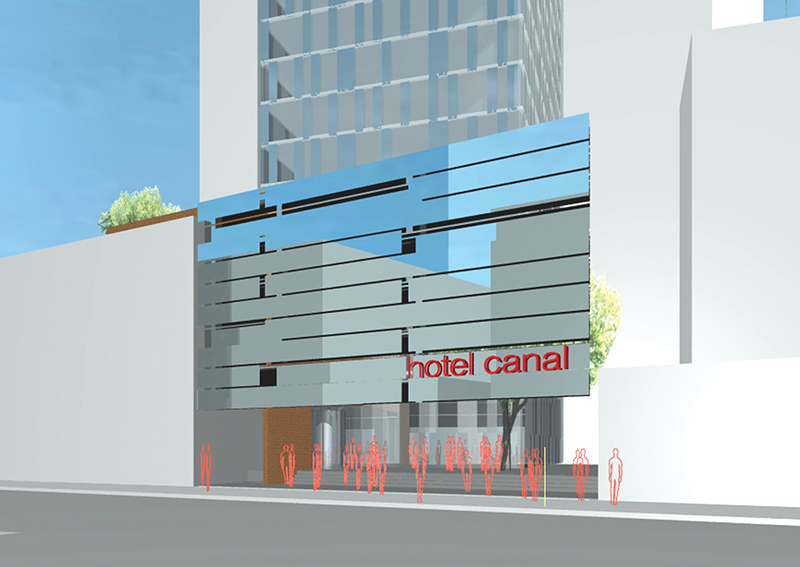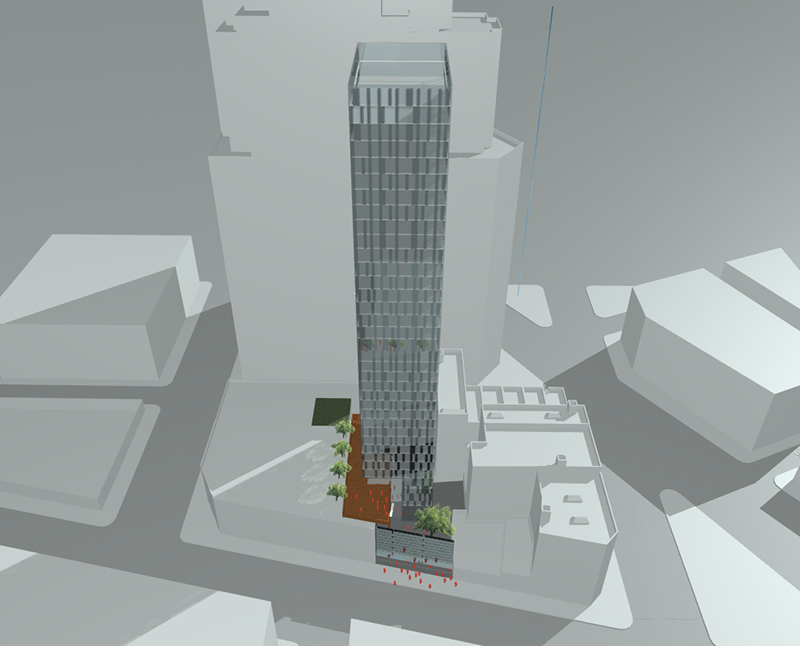170,000 SF
New York, NY
Canal Street presents a dynamic and imposing set of circumstances to navigate. It feeds an intense east-west axis of commercial activities ranging from the delivery of goods to the selling of faux designer anything. It embraces an influx of people, vehicles, products and neighborhoods. As a street, it defies conventional definition, but as a ‘place’, it gives New York City definition and uniqueness. More
This hotel/condo proposal reacts to these various conditions with large and small scale gestures. Developed under the ‘tower’ zoning guideline, the building is intended to identify the crossroads of neighborhoods that are beginning to merge into one large downtown Manhattan landscape.
To the south, along Lispenard Street, a quiet and narrow street, a private lobby secures condo owners direct access to their upper floors. The proportions of the tower plan are configured to allow maximum exposures to the east and west to avoid the massive obstruction of the building to the south.
Along Canal Street, as a relief to the frenetic activities of the street, the hotel courtyard is enclosed by a “billboard” wall made of mirrored panels that reflect, literally and metaphorically the chaos of the street. Within the landscaped courtyard, guests can mingle in what would be an extended lobby experience including a cafe. A double height lobby houses all check-in activities. On the 3rd floor, on the rooftop of the adjacent building, an outdoor lounge hovers as a wood deck that folds down to the courtyard. Business/conference facilities are directly linked to this lounge.
Located on the 16th floor, the final hotel floor before the condos, a multi-use lounge space possesses a chameleon-like characteristic. On pleasant days, curtains are drawn and full height glass panels along the perimeter slide open allowing occupants a unique experiences of being outside while being inside. During other days of the seasons, the glass panels interplay with multicolored curtains to express the moods of the year. From this aerial perch, visitors enjoy the constantly changing city through a constantly changing framework. As a form, the tower is kept simple thorugh its 30 floors to allow the drama of the 16th floor to be understood and appreciated by the street level observer.


