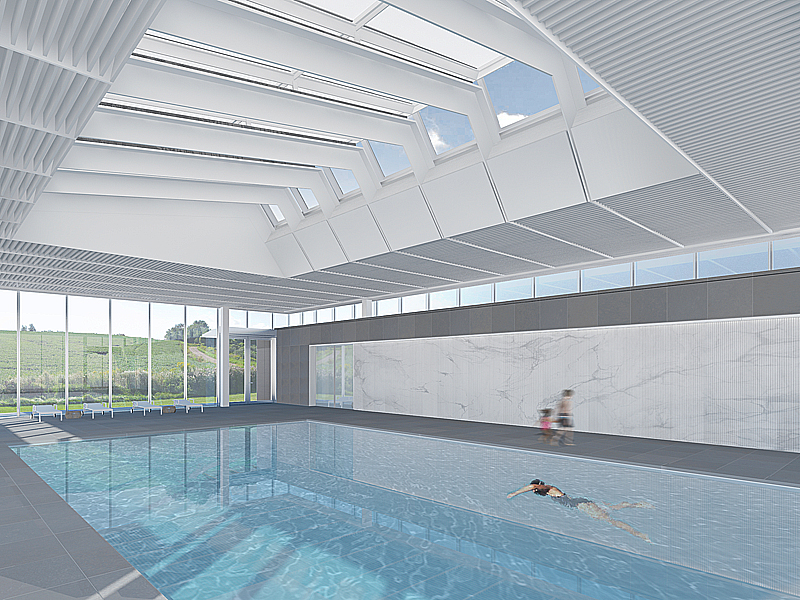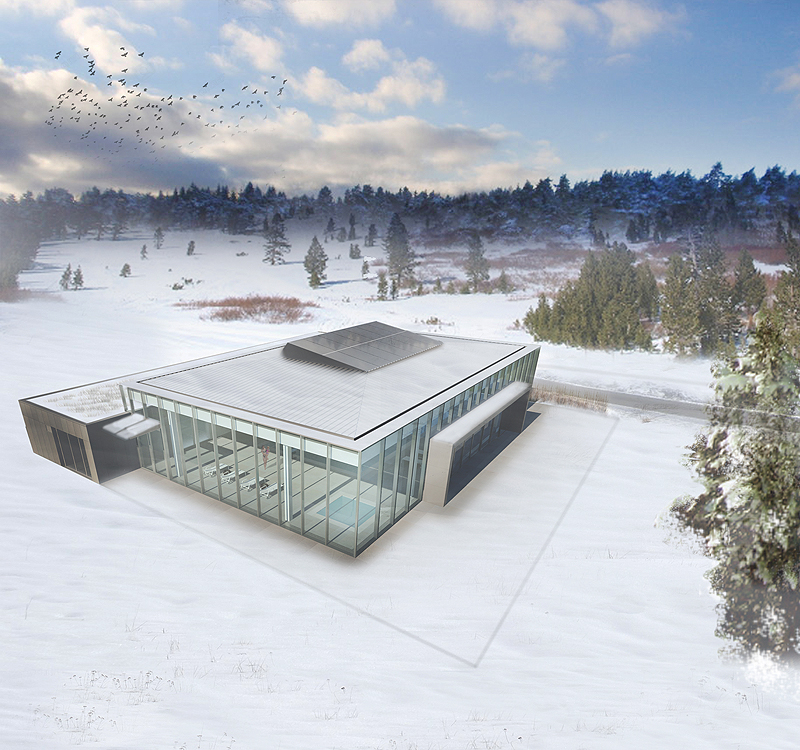
The Millerton Pool House is the second WFORA/WFORC project for a private client located in Dutchess County, NY.
Design began in the summer of 2014 after the owners decided to rebuild their existing pool house. The original structure lacked proper moisture barriers allowing condensation to deteriorate wood members and ceiling enclosures.
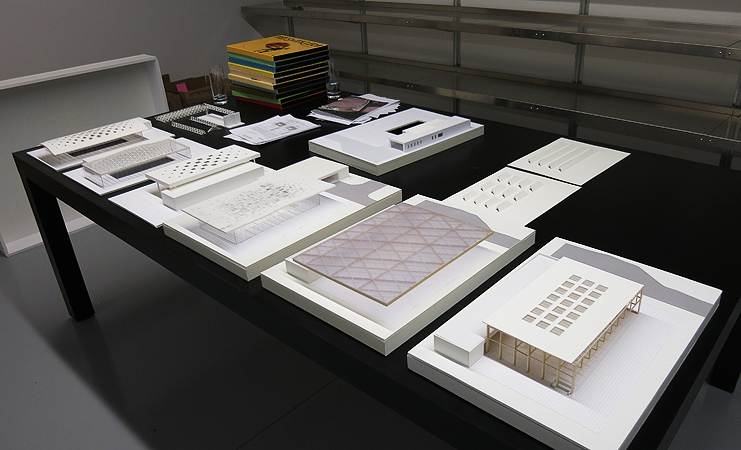
Preliminary study models show various roof systems and their configurations.
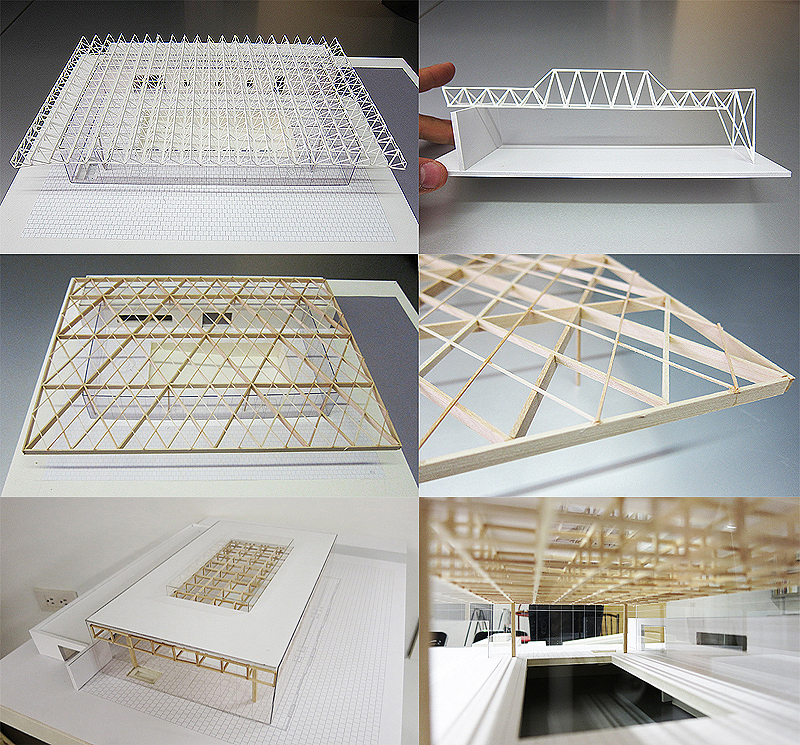
Studies were done to find an appropriate uniform roof system that could clear span the pool deck. Options included a metal tetrahedral space frame, a diagonal primary/secondary wood beam system and a Sol Lewitt inspired timber grid. Ultimately, these systems were either too heavy or not fit for a wet environment.
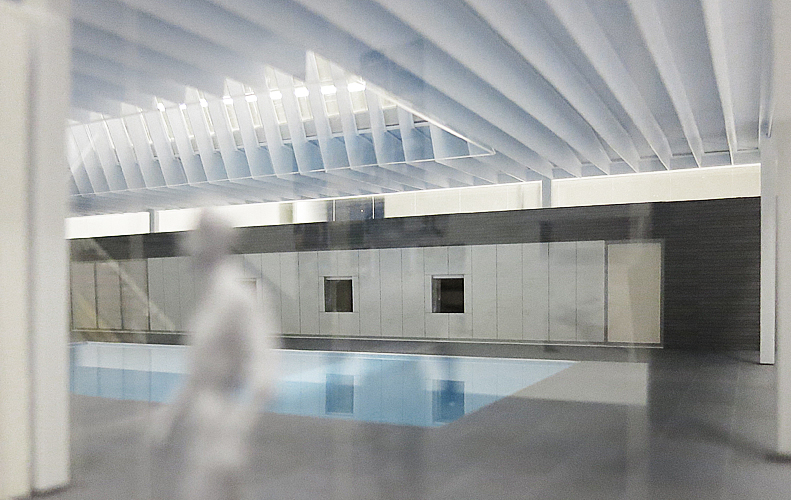
A steel truss system was finally employed as the roof support. The guiding geometry was to create a uniform ceiling plan while also providing the minimum pitch for the exterior roof surface. A large skylight kinks up the trusses to loft the central space above the pool.
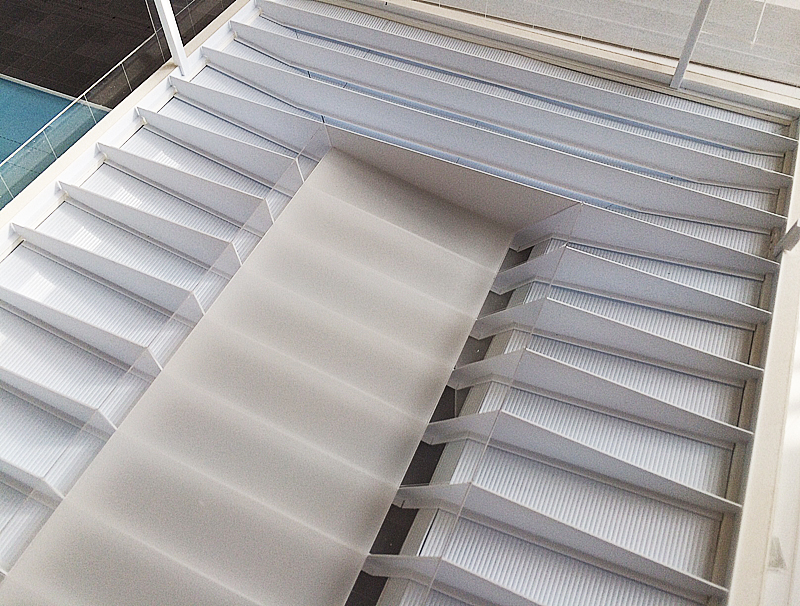
The final design reduced the number of steel trusses to a balance of weight and structural efficiency.
