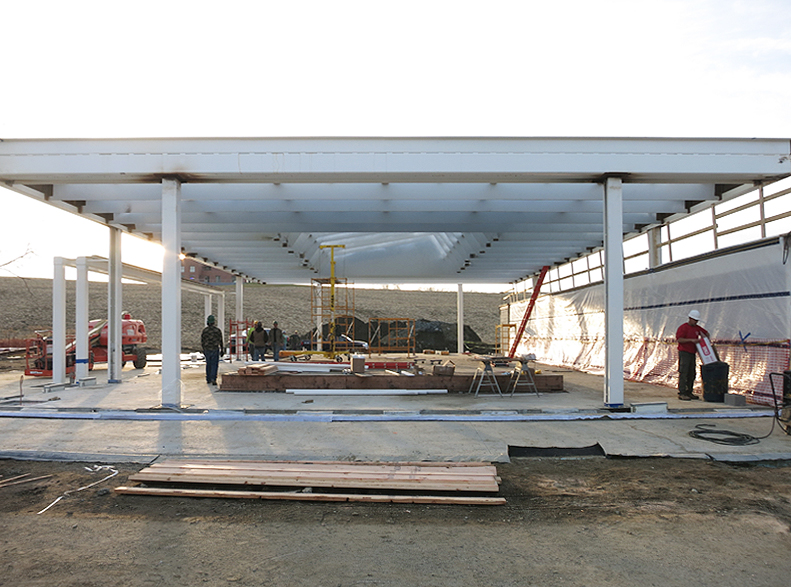
One of the distinct features of the pool house will be the structural steel roof system.
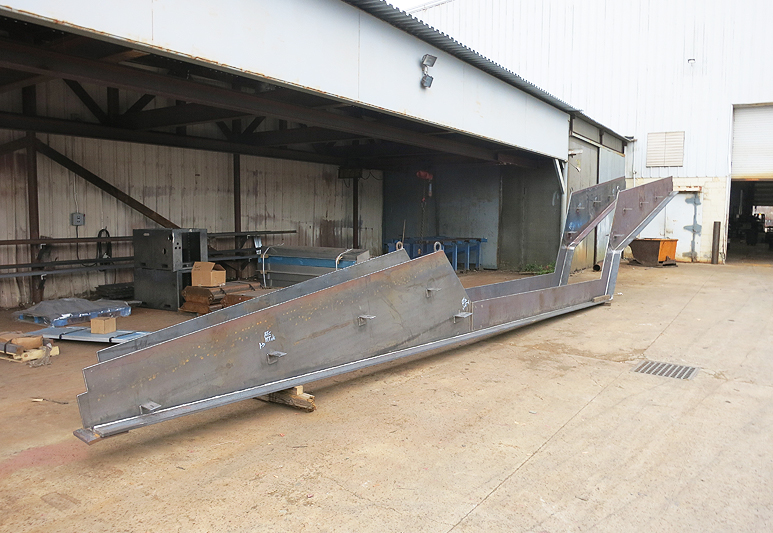
All the 16 steel T‑shaped trusses that form the main roof are welded from 1‑inch thick flat plate steel.
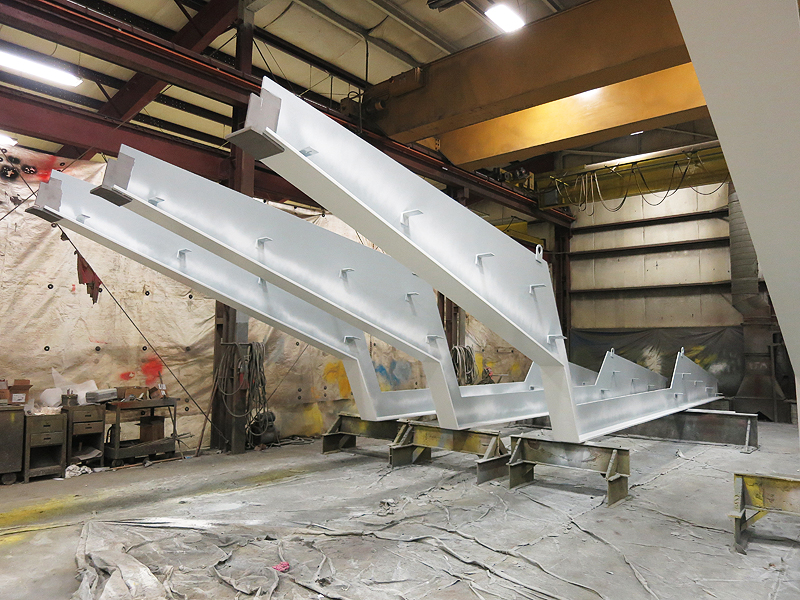
After fabrication, the trusses were delivered to R.M. Lill, a metal paint specialist to receive two coats of epoxy primer. This is where many of Calder’s sculptures were painted.
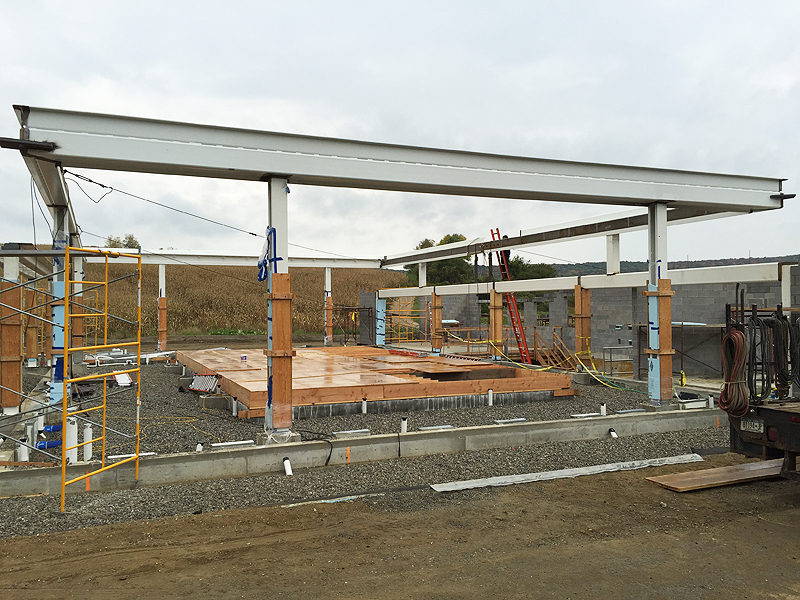
The steel perimeter box beam supports all the trusses and in turn is supported on 6 steel columns.
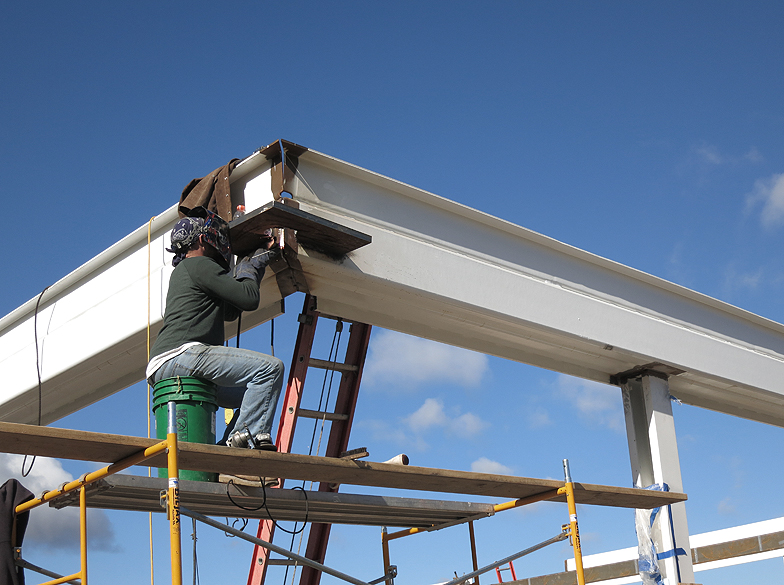
Welder “squaring off” the mitered corner of steel box beam. Notice the temporary steel “clamp” welded to two sections to keep them in position for filler weld.
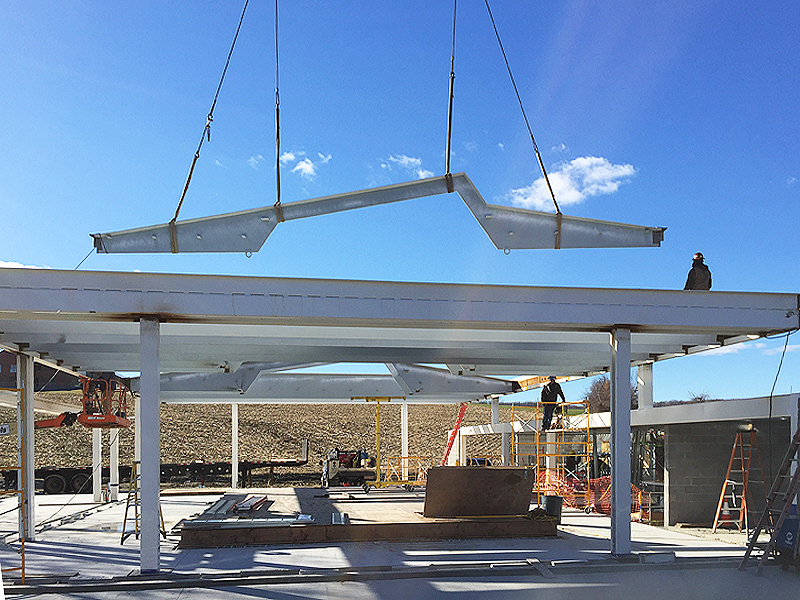
Trusses being hoisted into place with counter balancing strapping. Each strapping configuration had to find the center of gravity of the various trusses.
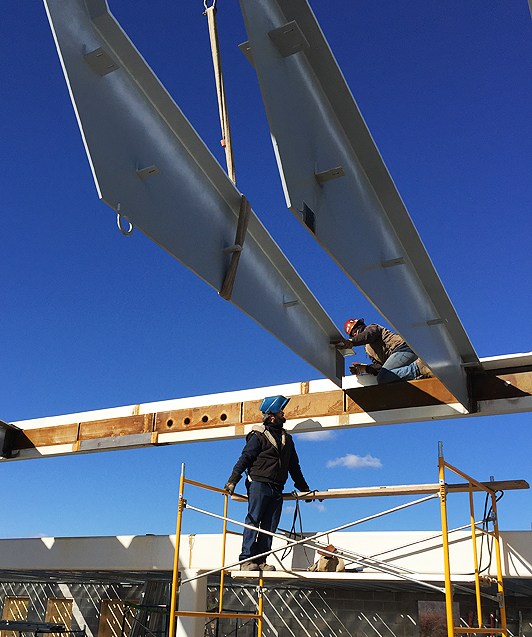
The box beams were slotted to received the vertical leg of the trusses. Once the trusses were in place and leveled, the slots were fill welded.
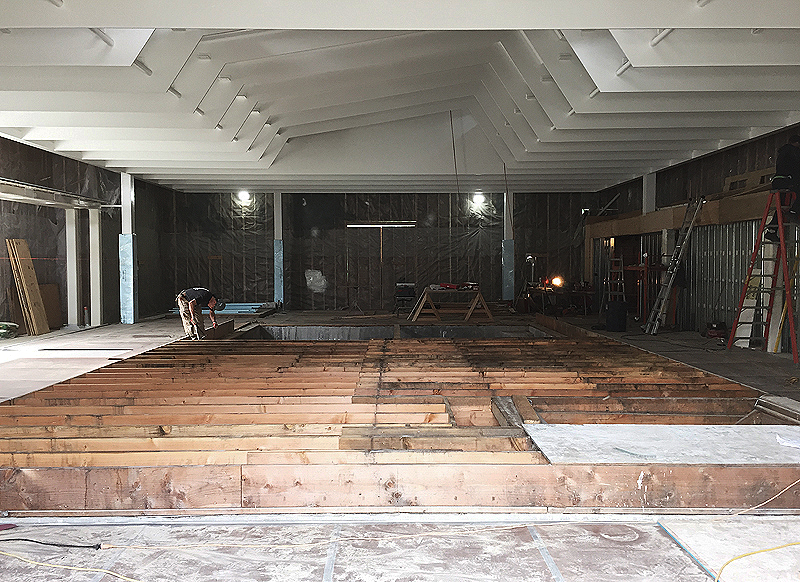
All trusses set in place and the temporary exterior enclosure being prepared.